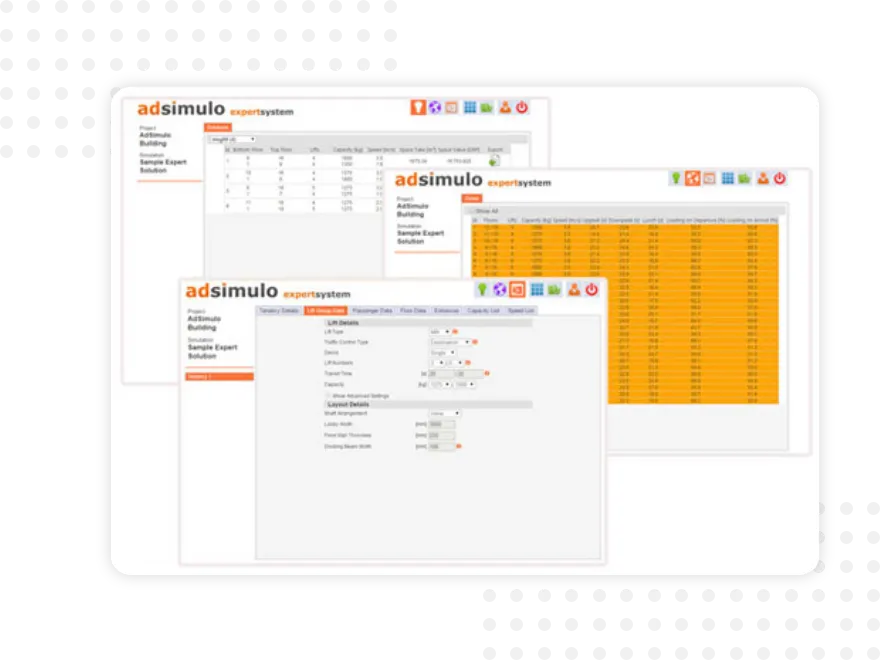
Expert Elevator Design Application/Software
With our Expert Elevator Software you can quickly and easily get to those Optimal Elevatoring solutions. As a minimum you simply need to set up the building tenancy type, number of floors and building population. You can also input the value of each square metre of building space and the preferred arrangement for groups of elevators. Then simply click on “simulate” and wait for the results. Other factors like choice of traffic control system, variations in population at each floor, multiple entry floors and other unique aspects of the building design can also be taken account of.
After initiating the expert Elevator Software you will see a progress bar indicating approximately how long it will take to analyse all the potential solutions. Because the Expert Elevator Software is able to analyse hundreds of options and perform thousands of hours of simulation in a short space of time you can be certain the output is an Optimal Elevatoring solution tailored for your building. The Expert Elevator Software will normally identify a number of solutions for the building that all meet the traffic performance criteria specified. It will also show the number of lifts and floors served by each group of lifts within each solution. The minimum capacity and speed of lifts is also shown together with the total space take and value of the space lost.

Selected solutions can then easily be exported to the main simulation application for further processing, allowing, among other things, for graphical output information demonstrating the lift system’s performance under differing traffic situations and generating a Building Information Model file. The latter contains a complete and accurately dimensioned 3-D model of the lift installation that is compatible with all major 3-D architectural packages e.g. Revit.

Contact our Sales Department and we’ll get back to you as soon as possible
AdSimulo is a revolutionary lift traffic analysis and simulation application for architects, lift (elevator) designers and consultants.
If you have any questions or need help, feel free to contact us via the details below.
Sign up for our newsletter below
